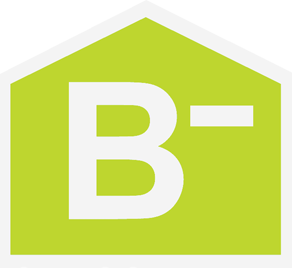Penthouse duplex T3 + 1 in one of the most exclusive condominiums in Estoril.

Property description
Condominium of contemporary architecture, built with the use of materials of excellent quality and with a typical Mediterranean garden.
This apartment has large areas, lots of natural light and surrounded by a balcony of 20m2 with a great sun exposure.
On the 1st floor has a large living room with fireplace and large windows with lots of panoramic, sucupira floor, in open space with the dining room surrounded by a balcony of 20m2. Next door there is a kitchen with Gaggenau appliances, a service suite and a laundry room.Still on the main floor, we have a suite, a bedroom, a full bathroom to support this room and a social toilet with natural stones der lioz. On the 2nd floor we find an office and a master suite with a spacious bathroom with shower and whirlpool bath, both with direct access to a huge terrace with deck floor overlooking the garden and the pool.The apartment benefits from central heating, underfloor heating and air conditioning, as well as 4 parking spaces and a storage room with about 25m2.
This condominium has concierge service, security, swimming pool and spa area.It provides a huge privacy with the advantage of being next to the Estoril Casino, proximity to the beach (5mn on foot), the A5 to Lisbon, train station, restaurants, supermarkets, golf course, paddle tennis and national and international colleges.


































































































































































































